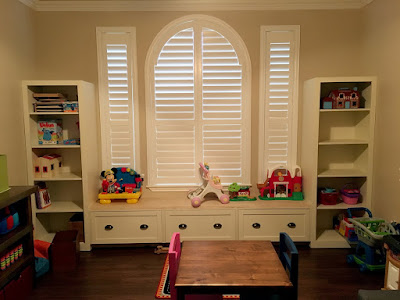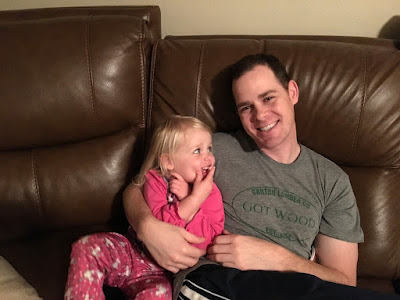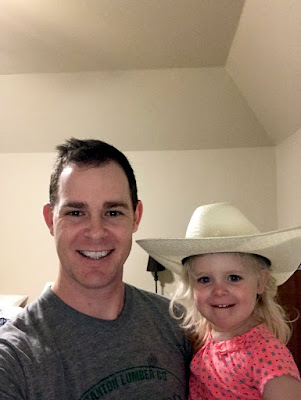From the very first time that we looked at our house with the realtor, we knew that the dining room would be converted into a playroom for the kiddos. Due to its location in the house and size of the kids' bedrooms - not to mention the Toys R Us amounts of toys that we currently own - it just makes more sense for us to have a playroom rather than a dining room. We moved in on the very last day of August 2015, and the playroom stayed in a constant state of toddler destruction. I never took the time to organize it or do anything with it knowing the future plans (which is why a U-Haul box sat in the corner for two years!). When it was finally time for the playroom to move to the top of my beloved carpenter's project list, we came up with a plan that would help keep everything organized and out of sight (for the most part). Blake did an awesome job on everything! The shelving and window seat look like they were a part of the house's original floor plan and we can still use it after the playroom is transformed into something else years down the road (dining room, Momma's craft room??) His part is done, and now I just have a few more decorative touches to add. It's come a long way since the tiled room with an ugly gold-accented fan, old movie theater-style drapes and vertical blinds!
 |
| July 2015 |
 |
| Usual state of the playroom (Sept 2017) |
 |
| Construction has begun and it wouldn't be complete without Daddy's little helpers. (Oct 2017) |
 |
| Making progress (January 2018) |
 |
| Getting closer (January 2018) |
 |
| The kids are getting settled in (January 2018) |
 |
| Done! .... just need a few throw pillows and decorations (February 2018) |




























